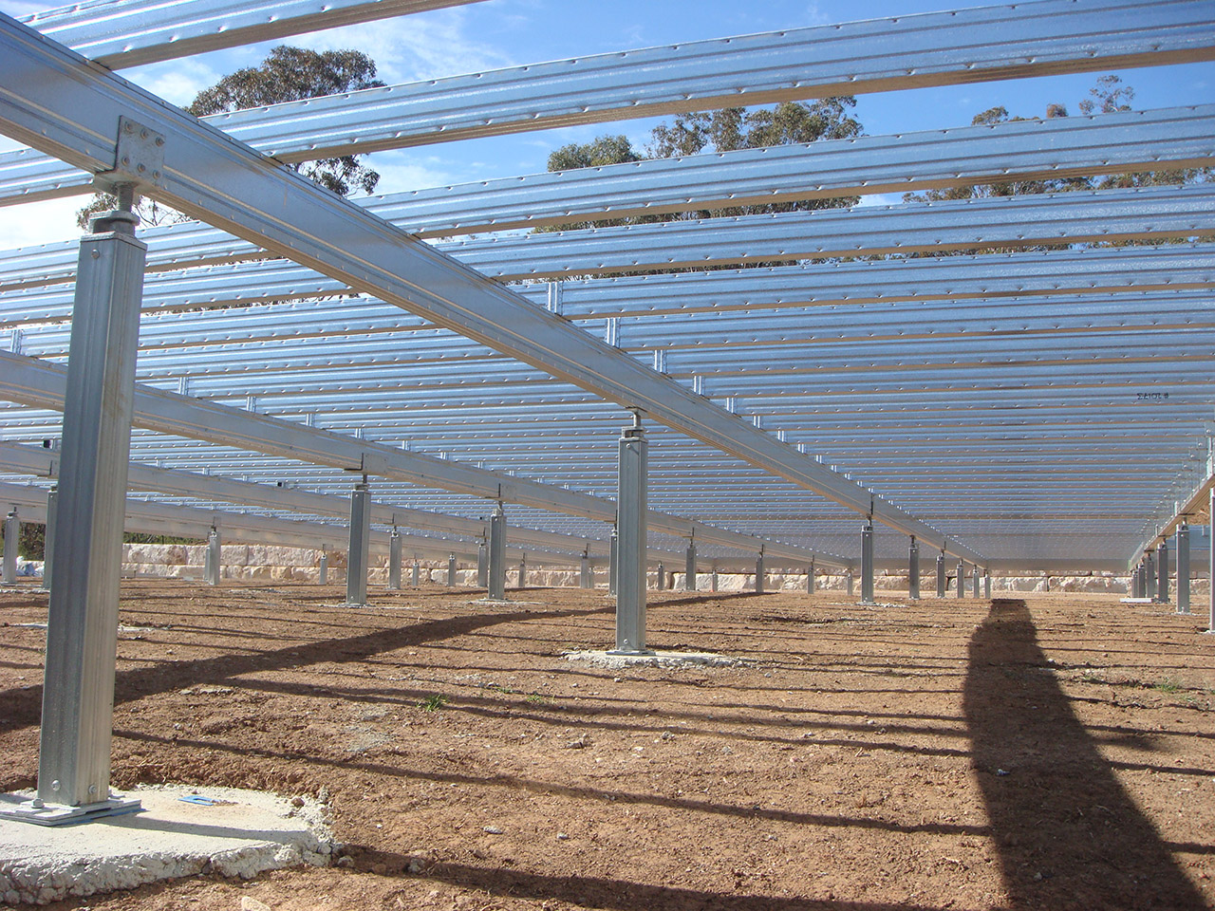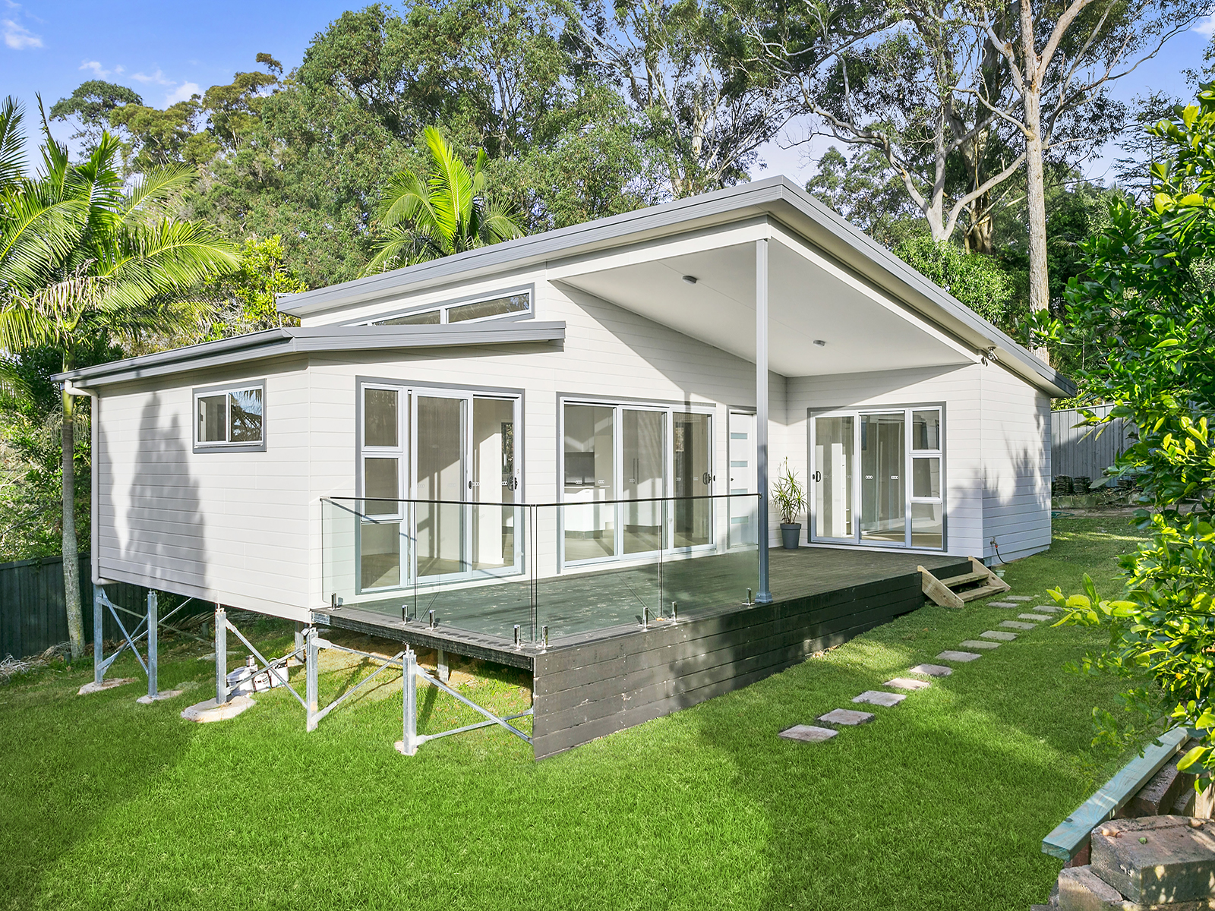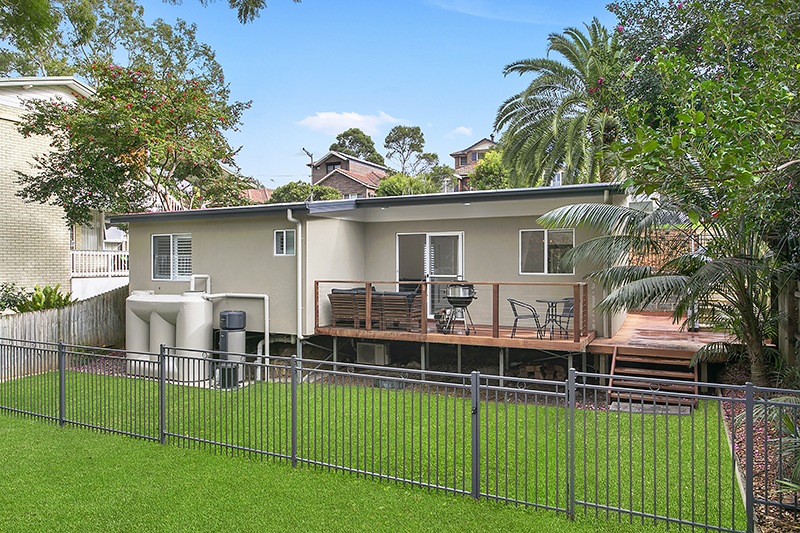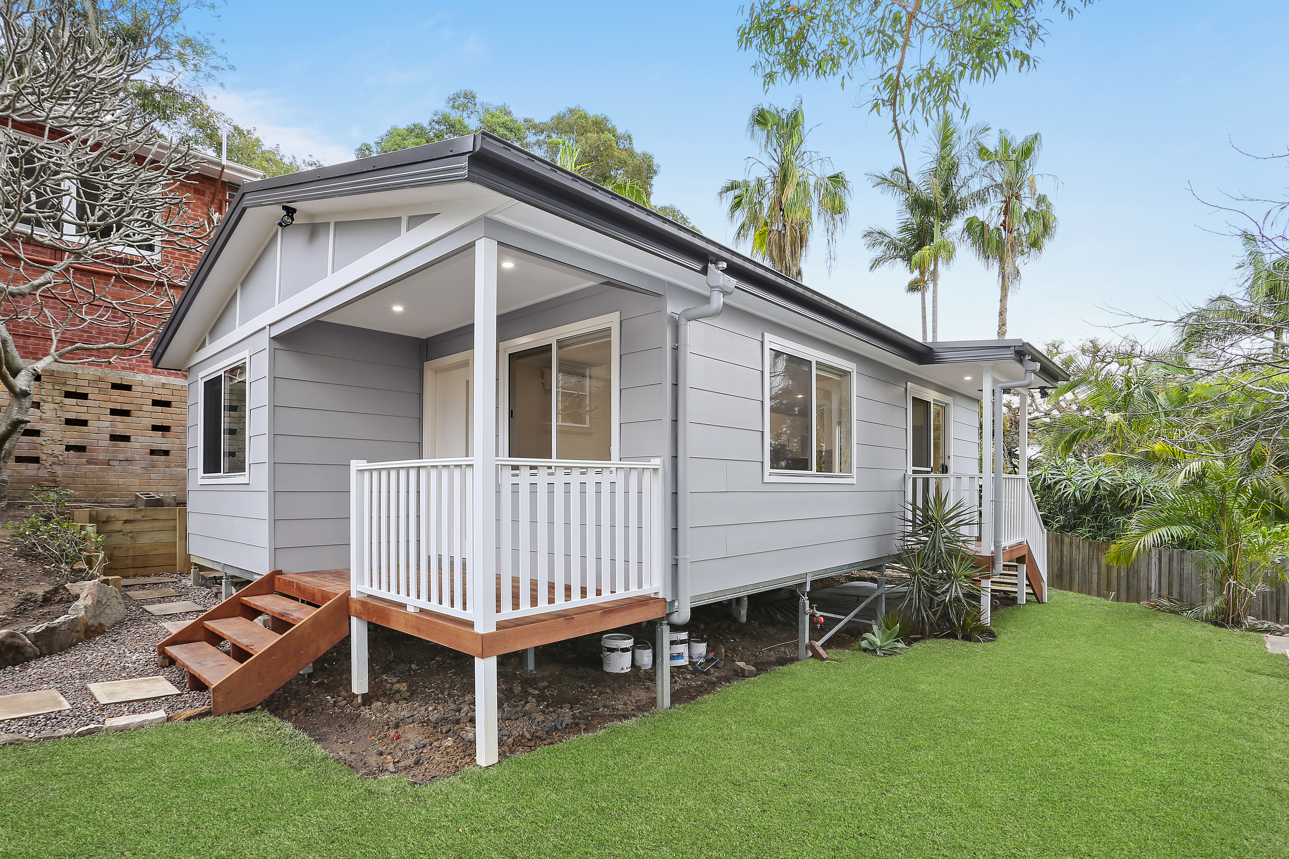Share page?
[ssba]
Granny flats are fast becoming a more popular investment in property. With house and land prices increasing, homeowners are looking to maximize their assets and turning to their own backyards to do so.
Traditional granny flat designs have now been turned into modern-day mini houses, with all the luxury features you would expect in a new home. Open plan living, modern kitchens and bathrooms and outdoor entertaining areas by way of deck additions.
With a turnaround time almost half that of a regular house, along with a considerable difference in price, it is understandable why the appeal is so high in this current market.
Please see below the key features and benefits

The Spantec sub floor and deck system provided a great foundation for this granny flat build on a sloping site, a beautiful custom design by Granny Flat Solutions that incorporated not only an architectural style granny flat but also a large entertaining deck area.
With tight access to the site and a 1.8 metre fall to the side boundary, getting an excavator in to cut the site flat was nearly impossible and would have been expensive, so a light weight bearer and joist option that followed the fall of the land and had minimal disturbance to the backyard was the best option.
Spantec provided a full construction drawing and engineering package that included footings and bracing, the floor and deck kit arrived onsite with all bearers and joists cut to size, each beam was labelled with size and location that refer back to the construction drawings, and the Ezipier adjustable piers provided made levelling the floor and deck simple.

Putting a granny flat in any style of backyard is achievable with the right know-how and construction knowledge. This site in Lanecove had many upfront challenges, including street frontage, a sloping block, a very tight restrictive area to fit a granny flat and a sewer line running through one corner.
Granny Flat Solutions wanted to provide a cost-effective solution for their client whilst maintaining their quality and speed of construction, approaching Spantec it was decided that a steel raised floor and deck system was the only option. The Spantec Design team had to come up with a design that had to have the concrete footings supporting the floor and deck out of the zone of influence of the sewer line. The strength of Boxspan allowed for the complete deck area to have a 1 metre cantilever therefore achieving no footings protruding into the zone of influence. The end result was a fantastic custom designed granny flat with a superior steel sub-structure.

Spantec’s Ezipier is used as a strong adjustable pier support for residential homes and commercial floors Australia-wide. It is also the perfect solution for granny flats built on sloping sites, like this one at Avalon in Sydney’s northern beaches.
Not wanting to tear up their landscaped yard with heavy machinery and with a fall of over 1 metre on their block, Spantec’s Ezipier system used on top of a 500mm deep footing was an easy choice for this client. The Ezipier consists of three parts: a cast iron base, galvanised post and a cast iron adjustable head. One of the biggest selling points of our unique Ezipier is its extensive range of head styles.
In this particular granny flat design, we used our U and Corner pier heads, both of which have a built-in termite inspection point, meaning that there isn’t a need for an ant cap protruding outside of the building line. You can also see that the building is clad – Ezipier is the only adjustable pier system on the market that is designed with an offset adjustable head. This, along with our Boxspan bearer and joist system, enables a flush finish on the building perimeter, which in turn allows the cladding to continue to ground level, allowing a very neat finish to any building project.

-or- Get a quote