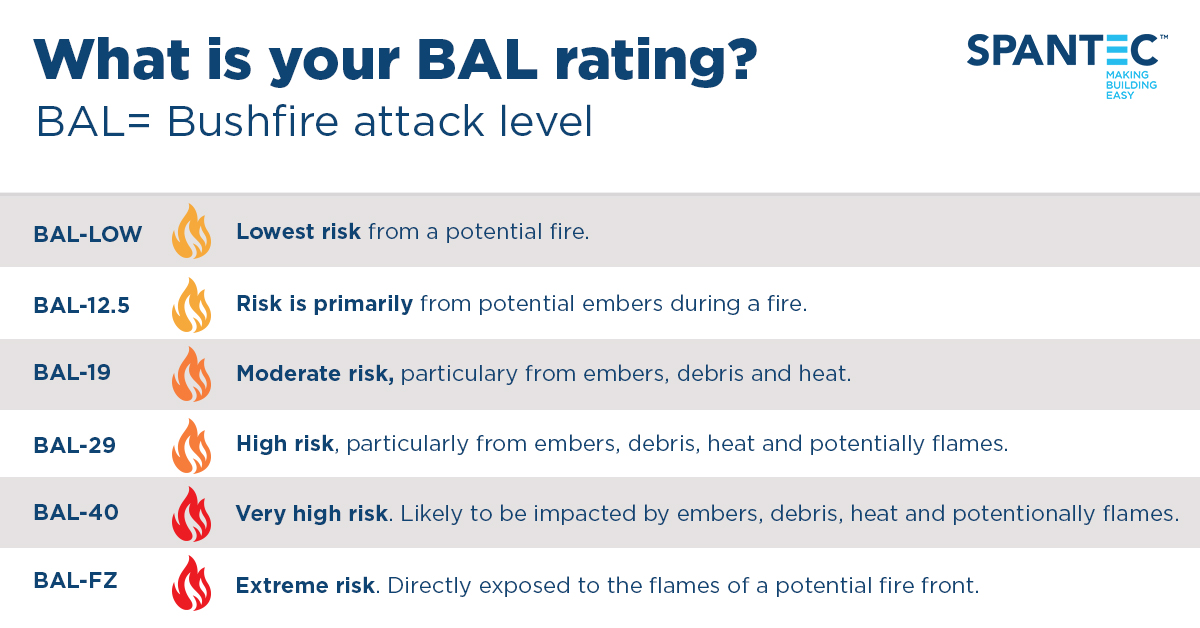Share page?
[ssba]
Bushfires are all too common in Australian with more and more land being zoned as bushfire prone. If you’re building in a bushfire prone area there are additional requirements for building materials that need to be considered.
Spantec products comply with and should be used in conjunction with one of the following standards:
Supporting or attached to timber frame construction: Australian Standard AS 3959 – 2018, Construction of buildings in bushfire-prone areas.
Supporting or attached to Steel frame construction only: NASH STANDARD Steel Framed Construction in Bushfire Areas – 2021
The two standards are distinct, standalone construction solutions and apart from specific cross-references where appropriate, the two standards cannot be “cherry-picked” for specific building elements.
While Spantec products, with few limitations, are equally suitable for inclusion in designs prepared using either AS 3959 or the NASH Bushfire Standard, the information below relates to steel frame construction as per the NASH Standard.
National Association of Steel-framed Housing (NASH) is the industry association representing manufacturers, suppliers and customers of light structural framing systems. All NASH standards for steel house framing are recognised and have been referenced in the National Construction Code (NCC) since 2006.
The NCC performance requirements require residential buildings in a bushfire prone area to be protected from embers, radiant heat and flame contact; safeguard occupants from injury; assist fire fighting and occupant evacuation.
The NASH BUSHFIRE STANDARD provides solutions for steel framed buildings constructed in designated bushfire prone areas based on the Bushfire Attack Level (BAL) as defined in AS 3959. It covers solutions for non-combustible construction of:
Slide arrows left and right to see the full image
A house in Rosedale NSW that was rated BAL FZ, known colloquially as flame-zone, survived the 2019-2020 bushfires when all the surrounding houses were destroyed. Aside from some minor damage caused by explosions from nearby houses as they burnt to the ground, it is remarkably untouched.
Read more about this design here.
The AS 3959 Construction of building in Bushfire prone areas standard has 6 levels of risk of bushfire attack, referred to as Bushfire Attack Levels (BAL). The BAL is a means of measuring the severity of a building’s potential exposure to ember attack, radiant heat and direct flame contact, using increments of radiant heat expressed in kilowatts per metre squared (kW/m2 ), and the basis for establishing the requirements for construction to improve protection of building elements from attack by bushfire.

| Element | BAL-12.5, BAL-19, BAL-29 and BAL-40 | BAL-FZ |
|---|---|---|
| Stumps, piers, posts and columns | Ezipier with adjustable or fixed pier heads | Non-combustible. Ezipier with adjustable or fixed pier heads |
| Deck bracing | Ezibrace | Non-combustible. Ezibrace |
| Bearers and joists | Boxspan Steel floor frames: • Joist over bearers; or • In-plane joist and bearers with minimal clearance in accordance with NCC | Non-combustible. Boxspan Steel floor frames: • Joist over bearers; or • In-plane joist and bearers with minimal clearance in accordance with NCC |
| Decking, flooring, stairs and stair treads | BAL-12.5 and BAL-19 Less than 300m (measured horizontally at the deck level) from glazing, that is less than 400mm (measured vertically from deck surface) must be non-combustible materials such as; fibre cement flooring, concrete topping slab (Liteslab®). BAL-29 and BAL-40 Non-combustible such as; fibre cement flooring, concrete topping slab (Liteslab®). | Non-combustible materials such as; fibre cement flooring, concrete topping slab (Liteslab®). |
| Handrails and balustrades | If less than 300mm (measured horizontally or vertically) to glazed element must be non-combustible | Non-combustible |
| Rafters, purlins and roof beams | Boxspan or Colorbeam roof beams | Non-combustible. Boxspan or Colorbeam roof beams |
| Roofing | • Steel cladding conforming to AS1562.1; or • Polycarbonate conforming to AS 4256.5; or • toughened glass |
|
| Element | BAL-12.5, BAL-19, BAL-29 and BAL-40 | BAL-FZ |
|---|---|---|
| Piers, stumps, posts and columns | Ezipier - with adjustable pier heads | • Achieve a FRL of 30/-/- using Intumescent coating; or • reflective foil wrapping Ezipier with a steel sheeting outer layer and void filled with gravel (Detail 1); or • enclosed in masonry (Detail 2); or • enclosed in fibre cement pipe (Detail 3); or • enclosed in water resistant plasterboard (Detail 4) |
| Sub-floor bracing | Ezibrace Systems: (N1-N3) and (N4 and greater) | The suggested bracing solutions below should be raised with your engineer to design a solution that suits your specific house design and site conditions. • Embed posts into concrete in addition to unprotected sub-floor cross bracing; or • Create portal frames within the floor structure as sub-floor bracing; or • Anchor the floor frame at the low end to a raised concrete footing in addition to unprotected sub-floor bracing; or • Protect some of the sub-floor bracing bays with non-combustible sheeting, with a minimum quantity to provide stability. |
| Bearers and joists | Boxspan Raised Ring Beam system or Boxspan in-plane bearers and joists | Boxspan in-plane bearers and joists to allow for lining under bearers and joists. |
| Flooring | Timber or non-combustible flooring. Flooring may be fixed under external wallframes, to the outer edge of frame and bearers. | Timber flooring must be laid as a fitted floor with a 10mm gap from the inside face of the external wall frames. Non-combustible flooring may extend to the outer edge of the external wall frames. |
| Insulation | Non-combustible insulation, minimum R-Value 1.5. Held into place with non-combustible brackets/supports. | Non-combustible insulation, minimum R-Value 1.5. Supported by under floor lining as noted below. |
| Under floor lining | Not required | Underside of bearers and joists lined with flat or profiled steel sheeting (minimum BMT 0.42mm) screw fixed to each joist and bearer with a maximum 600mm joist centres. |
It doesn’t get easier than Ezideck. Affordable, Easy and Quick. Allows you both flexibility in design and time saving in construction.
-or- Get a quote